Rose-Rich Veterinary Clinic Hospital Tour
Take a Virtual Tour of Our Clinic
You can explore our new building from the comfort of your home with our virtual tour.
TAKE THE TOUR
Rose-Rich Veterinary Clinic celebrated its 45th anniversary by breaking ground on a new facility on June 4, 2009. The clinic was fortunate to be able to build immediately behind the existing building, remaining at the same prominent location that it has occupied since 1970. Our landmark animal hospital opened with a series of events in May 2010.
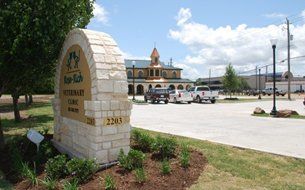
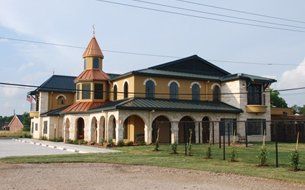
An Award-Winning Designer
The new 10,000-square-foot hospital structure has been designed by award-winning veterinary architect Ralph A. Thibodeau, AIA of Spicewood, Texas. The limestone and stucco exterior is capped by a green metal roof and accentuated by an octagonal tower dominating the building’s front facade.
Plenty of Room for Treatment and Boarding
This new facility will triple the area used by the clinic for patient exams, treatment, surgery, ICU care, dental procedures, grooming, and boarding. Thibodeau’s designs have been awarded the prestigious Hospital of the Year designations in 1992 and 2007. Rosenberger Construction of Sugar Land served as general contractor on the project, with financing provided by Amegy Bank.
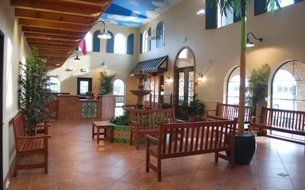
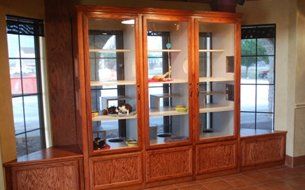
Inspired by Historical Regional Architecture
Dr. Moore and her husband, historian, Michael Moore, gathered design ideas for the exterior of the building from 19th-century Texas regional architecture. Hill Country architect, Ralph Thibodeau, added additional elements to their vision and drew the construction plans. The outside style and materials flow into the waiting room, providing the warm, park-like feel for clients and their pets. Talavera tile, palm trees, and a central fountain in the lobby enhance the courtyard theme.
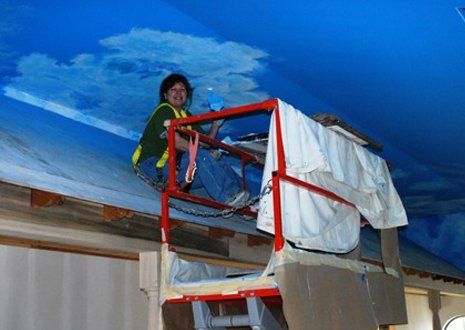
Crowning the two-story courtyard is a hand-painted sky mural by Richmond artist Robin Schwenke.
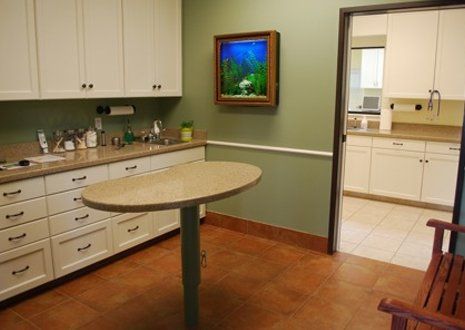
Seven exam rooms open up from the courtyard and provide a transition from the decorative part of the building to the state-of-the-art medical areas.
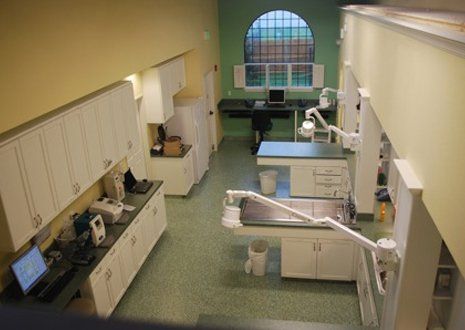
The treatment room includes three treatment tables and adjacent areas for lab tests and medical record keeping.
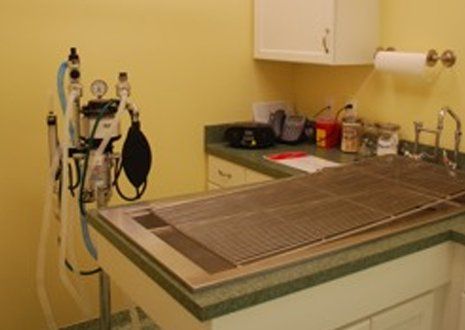
A smaller room adjoining the main treatment room is used for dental cleanings and other dentistry procedures.
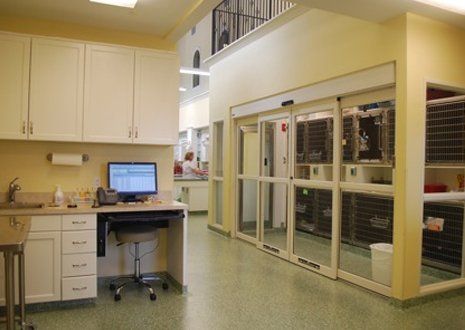
A separate area is provided for an Intensive Care Unit.
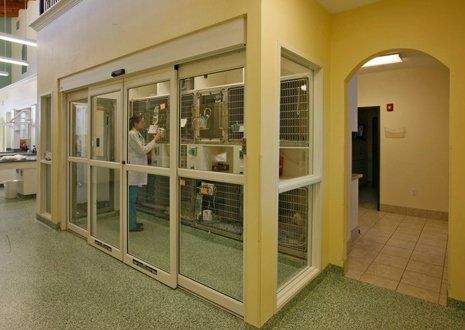
We also have an isolation ward for contagious animals to keep them separated from boarders and other hospitalized patients.
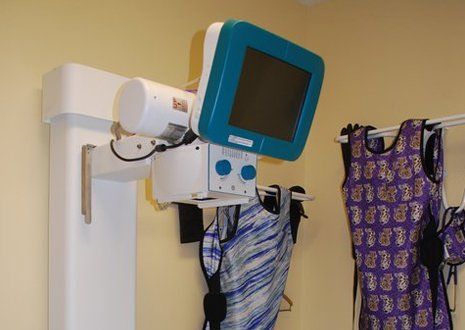
The well-equipped surgery suite has separate areas for induction and pack preparation.
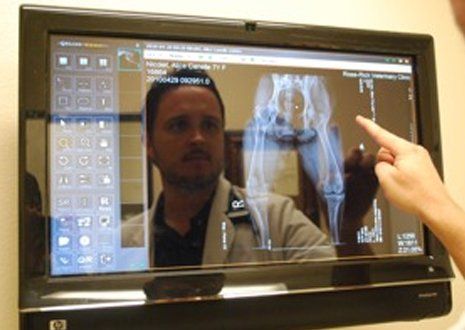
Digital diagnostic imaging equipment including radiography (X-ray) and ultrasound integrates with the building’s data network to allow X-ray images to be displayed on touch-screen monitors in each exam room and throughout the clinic.
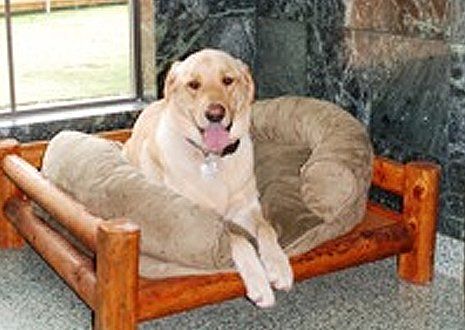
Other distinctive components of the new facility are the boarding and grooming areas. Full-length exterior windows, custom beds, cable TV, and pet-cams for owners to check in on their pet from the internet combine with personalized care to make these distinctive boarding facilities for your pets.
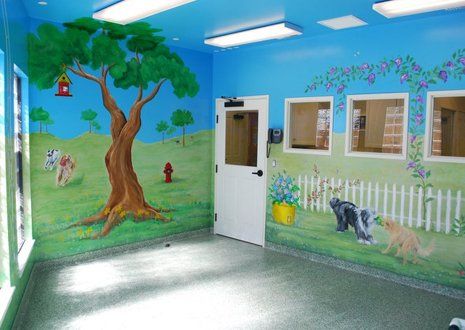
Highlighting the boarding areas are eight luxury suites for dogs, each with a different theme, including the Jungle Room, Under the Sea, Sports Mania, the Royal Suite, and a Day at the Beach. Like the lobby ceiling, Richmond’s Robin Schwenke hand painted each of these themed rooms and the adjoining indoor playroom.

